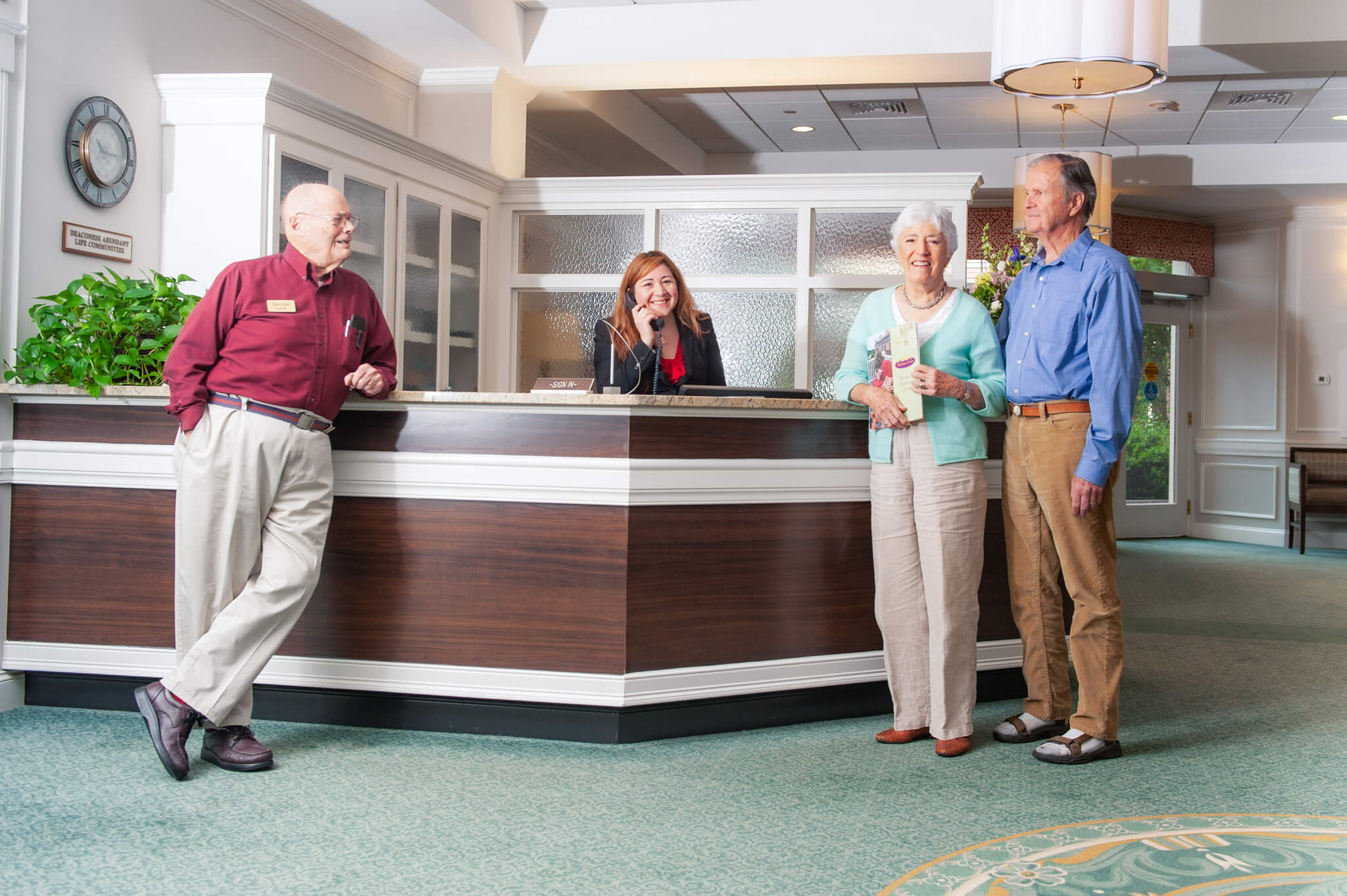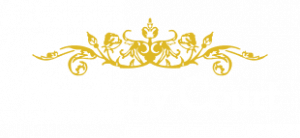Floor Plans
Retirement Apartments in Concord
Embrace the joy of living life your way.
Create your dream suite.
We offer over 60 unique floor plans… because our residents can customize anything: flooring, paint color, cabinetry, and even layout.
Start by choosing a studio, one-bedroom, or two-bedroom suite, many of which offer a den or private balcony, ranging from 400-1,567 square feet. Next, meet with our move-in coordinator to choose your upgrades and make your beautiful new home completely yours.
Each suite is pet-friendly and comes with a fully equipped kitchen, your choice of a bathtub or walk-in shower, spacious closets, weekly housekeeping, and convenient underground parking. Most suites include an in-unit washer and dryer.
Come experience bright and airy, maintenance free senior living in Concord!
The Conant
1,140 sq. ft.
2-bedroom/2-bath/balcony

Here are a few of the many floor plans we offer. Tap any to enlarge.
Lifestyle
Lifestyle
Discover the enriching, social culture filled with rewarding opportunities.
Amenities & Services
Amenities & Services
See all we offer that makes life easier, more fun and fulfilling.
Health Services
Health Services
Learn about our on-campus healthcare and secure your future.

Contact Us
To learn more or to schedule a tour of our extraordinary Life Plan Community in Concord, MA, please visit our contact page.

Employment Opportunities
To join our exceptional team and view our open positions, please view our careers page.
